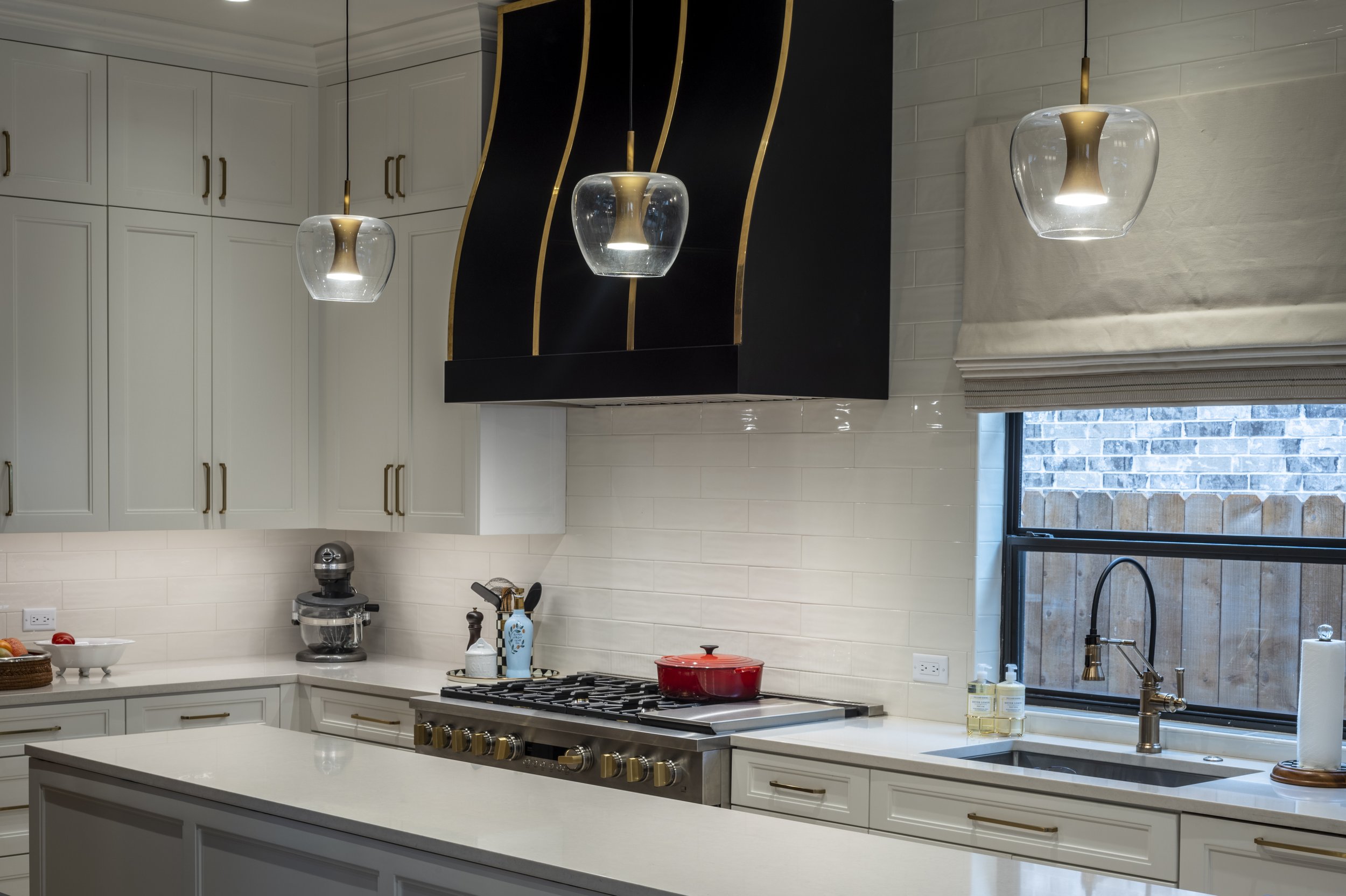Wonderful Update for a Home Chef!
This client has a true passion for cooking and it was very exciting to collaborate in the design of her kitchen. Highly functional, new generation appliances, luxury finishes and custom cabinets came in to replace a kitchen that was no fulfilling the demanding needs of its owner.
Stunning custom hood and an upgraded suite of Monogram Appliances complete this Home Chef Dream Kitchen!
A richly painted china cabinet is the perfect display of her beautiful collection of seasonal china and table decor.



















